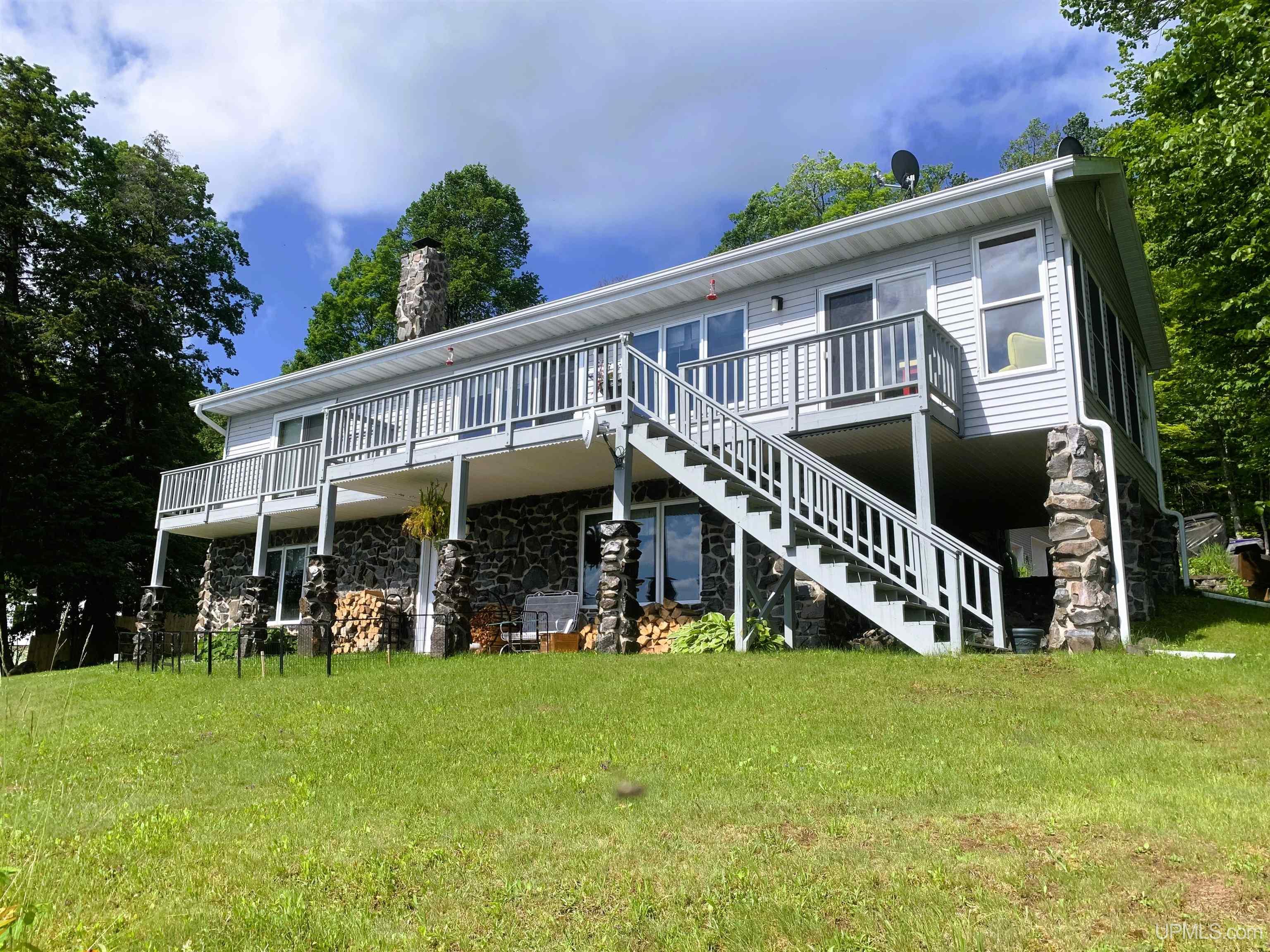N9102 M64 Highway
Marenisco, MI 49947
$599,000
MLS# 50136275

LISTING STATUS
LEGAL DESCRIPTION
|
SCHOOL DISTRICT Wakefield-Marenisco School Distr |
|
COUNTY Gogebic |
WATERFRONT Yes |
|
PROPERTY TAX AREA Marenisco Twp (27008) |
|
ROAD ACCESS Year Round |
|
WATER FEATURES Dock/Pier Facility, Lake Frontage, Interior Lake |
PROPERTY DESCRIPTION
Residential Details
|
BEDROOMS 3.00 |
BATHROOMS 2.00 |
|
SQ. FT. (FINISHED) 2189.00 |
ACRES (APPROX.) 4.96 |
|
LOT DIMENSIONS 375x549x369x619 |
|
YEAR BUILT (APPROX.) 1994 |
STYLE Raised Ranch,Conventional Frame |
Room Sizes
|
BEDROOM 1 12x15 |
BEDROOM 2 10x12 |
BEDROOM 3 13x10 |
BEDROOM 4 x |
BATHROOM 1 x |
BATHROOM 2 x |
BATHROOM 3 x |
BATHROOM 4 x |
LIVING ROOM 17x16 |
FAMILY ROOM 44x12 |
|
DINING ROOM x |
DINING AREA 14x10 |
|
KITCHEN 14x10 |
UTILITY/LAUNDRY x |
|
OFFICE x |
BASEMENT Yes |
Utilities
|
HEATING LP/Propane Gas, Wood: Forced Air |
|
AIR CONDITIONING Central A/C |
|
SEWER Mound Septic |
|
WATER Private Well,Drilled Well |
Building & Construction
|
EXTERIOR CONSTRUCTION Vinyl Siding |
|
FOUNDATION Basement |
|
OUT BUILDINGS Shed, Garage(s), Second Garage |
|
FOUNDATION Basement Fireplace, LivRoom Fireplace, Wood Burning, Free Standing Fireplace |
|
GARAGE Additional Garage(s), Detached Garage, Electric in Garage, Gar Door Opener, Heated Garage, Off Street |
|
EXTERIOR FEATURES Deck, Patio, Garden Area, Fence Owned |
|
INTERIOR FEATURES DSL Available, Walk-In Closet |
|
FEATURED ROOMS First Floor Bedroom, First Flr Full Bathroom |
Listing Details
|
LISTING OFFICE The Real Estate Store |
|
LISTING AGENT Carlson-ballone, Jane |




















































