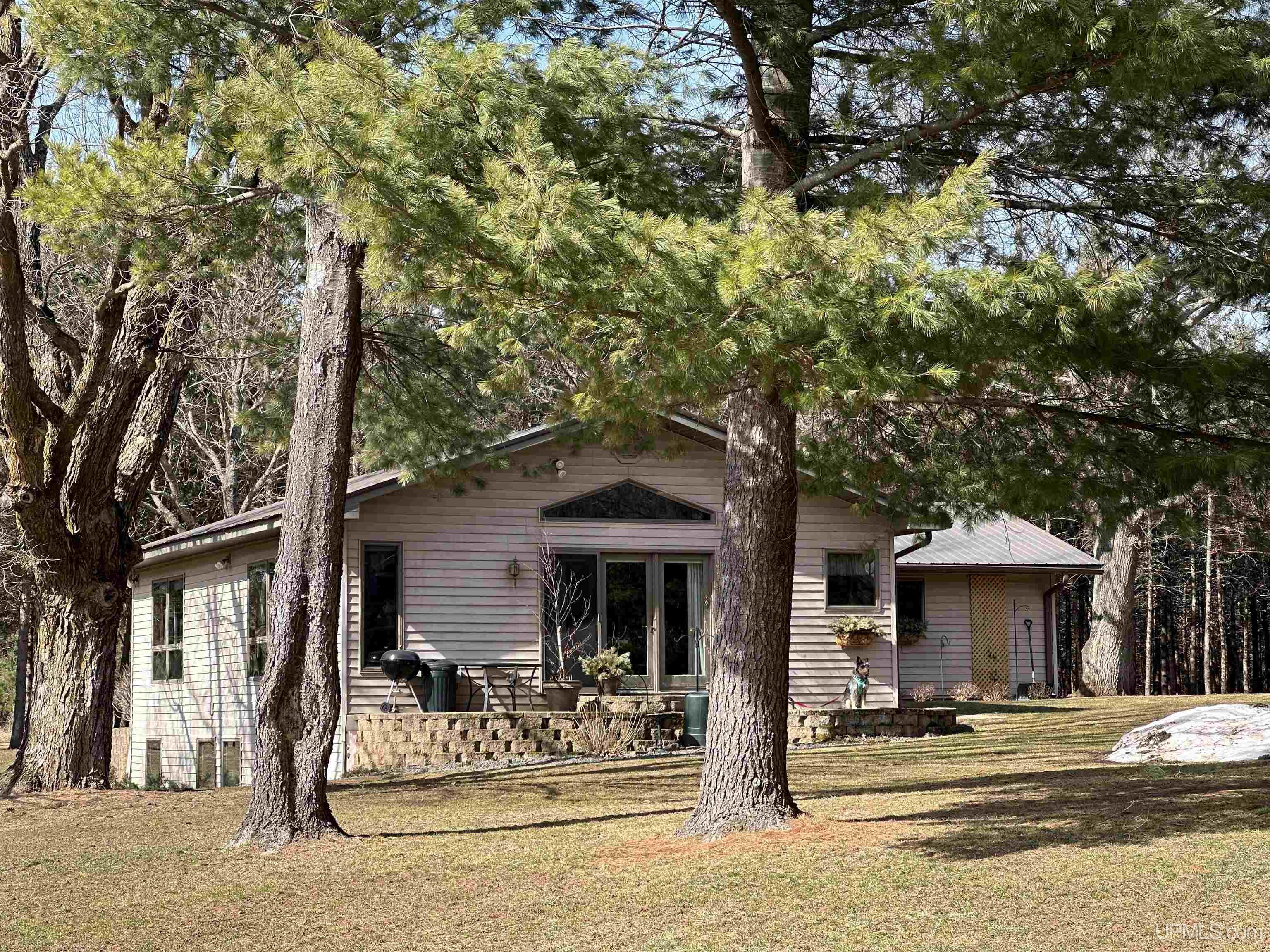|
|
|
|
|
|

|
|
|
 Print
Data Sheet
Print
Data Sheet
|
|
N11475 BLACK RIVER ROAD, BESSEMER, MI 49938
SEC. 32 T48N R46W MAP NO. 401D-402B & 403A-404A ALL THAT PART OF SE1/4 LYING S OF HWY 513 & N OF DSS &A RR ROW; EXC BEG 33 FT W OF SE COR OF NE1/4 OF SE1/4; TH N 100 FT; TH W 208.6 FT; TH S 100 FT; TH E 208.6 FT TO POB; ALSO EXC BEG 33 FT W OF NE COR OF SE1/4 OF SE1/4; TH W 208.6 FT; TH S 50 FT; TH E 208.6 FT; TH N 50FT TO POB. (PARCEL 27-03-00-147-300 WAS COMBINED WITH THIS # FOR 2003 ROLL) |
$395,000
MLS# 50135951
|
|
|
|
 |
|
MORE PHOTOS
|
|
|
|
PROPERTY DESCRIPTION |
 |
 |
|
Residential - 1 Story |
|
The open concept 3 bedroom, 2 full bath home has a generous sized master suite and main floor laundry and also a well appointed office for your working from home space. The company will be quite comfortable down in the lower level which has wonderful big window views and lots of natural lighting. Two more bedrooms a full bath and roomy family room make this lower level a great space for the kids and grandkids. Both levels of this home have large airy Anderson windows inviting the outdoors in. The landscape is graced with beautiful flower beds, amazing hundred year old maples and also has oaks, pines and the all popular mature birch as well. I cannot say enough about the appeal of this homestead. You just have to see it.
|
|
|
|
|
|
LOCATION |
 |
 |
N11475 BLACK RIVER ROAD
Bessemer, MI 49938
Price:
$395,000
County:
Gogebic
Tax ID #:
03-00-147-200
School District:
Ironwood Area Schools
Waterfront:
No
Water View:
Shoreline:
None
Road Access:
City/County,Year Round
Directions:
MAP BELOW
|
|
|
|
|
|
DETAILS |
 |
 |
|
|
| |
|
|
|
ADDITIONAL DETAILS |
 |
 |
|
ROOM
|
SIZE
|
|
Bedroom 1 |
13x21 |
|
Bedroom 2 |
10x13 |
|
Bedroom 3 |
12x13 |
|
Bedroom 4 |
x |
|
Living Room |
16x21 |
|
Dining Room |
x |
|
Dining Area |
x |
|
Kitchen |
9x21 |
|
Family Room |
13x19 |
|
Master Bath |
|
|
Bathroom 1 |
8x10 |
|
Bathroom 2 |
7x8 |
|
Bathroom 3 |
x |
|
| |
|
BUILDING & CONSTRUCTION |
 |
 |
|
Foundation: Basement
|
|
Basement: Yes
|
|
Construction: Vinyl Siding,Asphalt,Steel
|
|
Exterior: Patio,Garden Area
|
|
Fireplace:
|
|
Garage: Attached Garage,Detached Garage
|
|
Outbuildings: None (OtherStructures)
|
|
|
|
Interior Features:
First Floor Laundry,First Flr Full Bathroom,Primary Bdrm Suite
|
|
| |
|
UTILITIES, HEATING & COOLING |
 |
 |
|
Sewer: Septic
|
|
Water: Drilled Well
|
|
Heat: LP/Propane Gas: Forced Air
|
|
Air Conditioning: None
|
|
|
|
|
|
|
|
|
|
|
|
|
REQUEST MORE INFORMATION |
 |
 |
|
|
| |
|
|
|
PHOTOS |
 |
| |
|
|
|
|
MAP |
 |
|
Click here to enlarge/open map
in new window.
|
| |
|
|
Listing Office:
First Weber, Inc
Listing Agent:
Kauranen, Tammy
|
| |
|
|