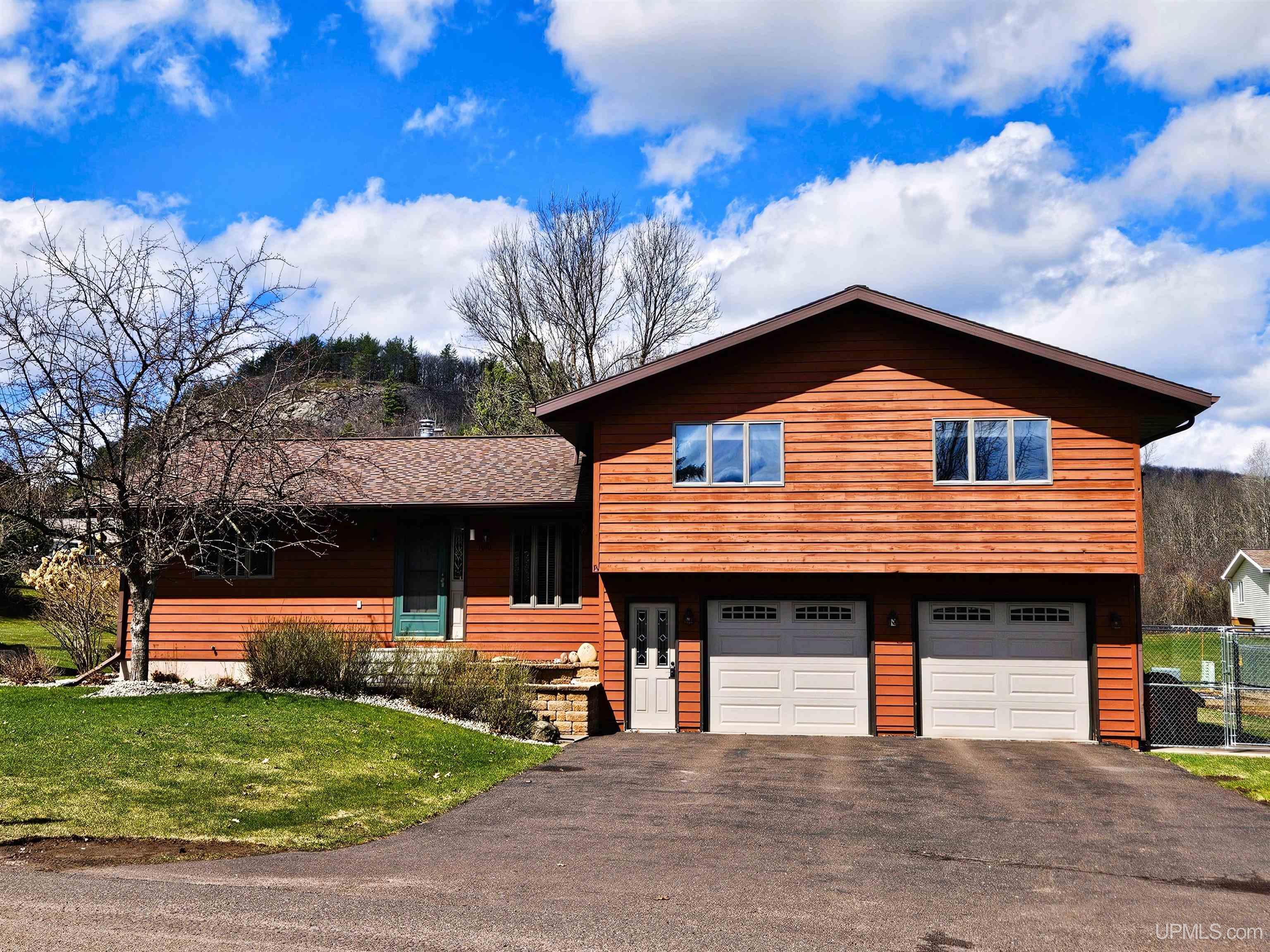|
|
|
|
|
|

|
|
|
 Print
Data Sheet
Print
Data Sheet
|
|
|
|
|
|
 |
|
MORE PHOTOS
|
|
|
|
PROPERTY DESCRIPTION |
 |
 |
|
Residential - Bi-Level |
|
This meticulously maintained home checks all the boxes and then some! Main floor features beautiful hardwood floors, a dream kitchen with custom cherry cabinets, tile back-splash and professional grade appliances, including a 48" Wolf dual fuel range, & built-in refrigerator & dishwasher. The living room offers a view of the bluffs and a cozy wood field stone fireplace, dining room has sliding doors to a large Ipe wood deck. Take a few steps up to the second level, where there are 2 good size bedrooms plus a primary suite with bath and large walk-in closet. There's a second beautifully renovated bathroom with walk-in tile shower, jetted tub, heated floors-even a heated towel bar. The basement has been used as a workshop, plus laundry and you'll find a wine cellar tucked under the stairs. Attached garage has a wall of enclosed storage. Landscaped yard with large, raised beds ready for planting. Explore your passion for cooking, gardening or hobbies in this well appointed move-in ready home.
|
|
|
|
|
|
LOCATION |
 |
 |
1010 E GOLD STREET
Bessemer, MI 49911
Price:
$309,000
County:
Gogebic
Tax ID #:
51-01-501-300
School District:
Bessemer City School District
Waterfront:
No
Water View:
Shoreline:
None
Road Access:
Paved Street
Directions:
MAP BELOW
|
|
|
|
|
|
DETAILS |
 |
 |
|
|
| |
|
|
|
ADDITIONAL DETAILS |
 |
 |
|
ROOM
|
SIZE
|
|
Bedroom 1 |
16x15 |
|
Bedroom 2 |
13x13 |
|
Bedroom 3 |
14x13 |
|
Bedroom 4 |
x |
|
Living Room |
x |
|
Dining Room |
x |
|
Dining Area |
x |
|
Kitchen |
x |
|
Family Room |
x |
|
Master Bath |
|
|
Bathroom 1 |
x |
|
Bathroom 2 |
x |
|
Bathroom 3 |
x |
|
| |
|
BUILDING & CONSTRUCTION |
 |
 |
|
Foundation: Basement
|
|
Basement: Yes
|
|
Construction: Cedar
|
|
Exterior: Deck,Sidewalks,Garden Area
|
|
Fireplace: LivRoom Fireplace,Wood Burning
|
|
Garage: Attached Garage,Gar Door Opener
|
|
Outbuildings: None (OtherStructures)
|
|
|
|
Interior Features:
Entry,Living Room,Lower Level Laundry,Workshop,Primary Bedroom,Primary Bathroom,Primary Bdrm Suite,Second Flr Full Bathroom
|
|
| |
|
UTILITIES, HEATING & COOLING |
 |
 |
|
Sewer: Public Sanitary
|
|
Water: Public Water
|
|
Heat: Natural Gas: Boiler,Hot Water,Radiant Floor
|
|
Air Conditioning: Ceiling Fan(s),Wall/Window A/C
|
|
|
|
|
|
|
|
|
|
|
|
|
REQUEST MORE INFORMATION |
 |
 |
|
|
| |
|
|
|
PHOTOS |
 |
| |
|
|
|
|
MAP |
 |
|
Click here to enlarge/open map
in new window.
|
| |
|
|
Listing Office:
Northern Trails Realty
Listing Agent:
Bolich, Anna
|
| |
|
|