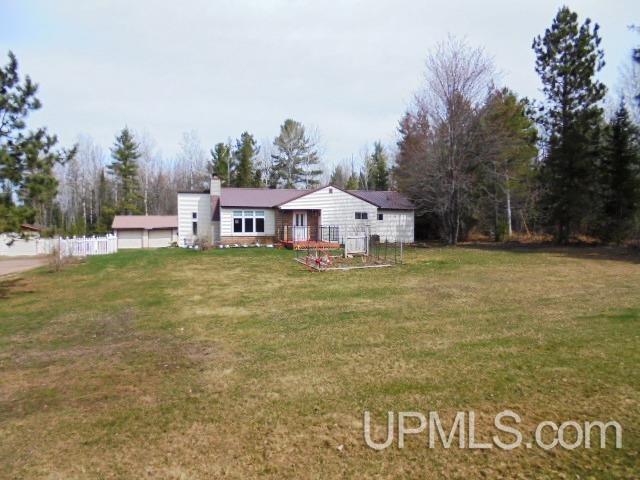|
|
|
|
|
|

|
|
|
 Print
Data Sheet
Print
Data Sheet
|
|
18762 E M28 HIGHWAY, EWEN, MI 49925
SEC 24 T48N-R40W BEG 60' N OF SE COR OF SW 1/4 OF SW 1/4, TH W 208' ALG R/W OF STATE HWY M-28, TH N 208', TH E 208', TH S 208' TO POB. .99+/- A |
$185,000
MLS# 50139574
|
|
|
|
 |
|
MORE PHOTOS
|
|
|
|
PROPERTY DESCRIPTION |
 |
 |
|
Residential - 1 Story |
|
This very nice 3 bedroom 2 bath home just (East)outside of Ewen on M-28 is move in ready! This home has everything that a person could ever need to include 2 garages, a sauna, several outbuildings and a fenced in garden area. This property won't last long, contact us today to set up a showing and/or for more information! (Tax Info: 2024 Txbl. Val.: $38,064, 2024 SEV: $61,600, 2022 Total Taxes: $1,329.46)
|
|
|
|
|
|
LOCATION |
 |
 |
18762 E M28 HIGHWAY
Ewen, MI 49925
Price:
$185,000
County:
Ontonagon
Tax ID #:
08-124-012-00
School District:
Ewen-Trout Creek Cons SD
Waterfront:
No
Water View:
Shoreline:
None
Road Access:
Access,Year Round
Directions:
MAP BELOW
|
|
|
|
|
|
DETAILS |
 |
 |
|
|
| |
|
|
|
ADDITIONAL DETAILS |
 |
 |
|
ROOM
|
SIZE
|
|
Bedroom 1 |
13x15 |
|
Bedroom 2 |
13x15 |
|
Bedroom 3 |
9x11 |
|
Bedroom 4 |
x |
|
Living Room |
20x11 |
|
Dining Room |
10x11 |
|
Dining Area |
x |
|
Kitchen |
16x11 |
|
Family Room |
x |
|
Master Bath |
|
|
Bathroom 1 |
9x8 |
|
Bathroom 2 |
8x6 |
|
Bathroom 3 |
x |
|
| |
|
BUILDING & CONSTRUCTION |
 |
 |
|
Foundation: Basement,Crawl,Partial Basement
|
|
Basement: Yes
|
|
Construction: Vinyl Siding
|
|
Exterior: Deck
|
|
Fireplace: Wood Burning
|
|
Garage: Additional Garage(s),Detached Garage,Electric in Garage
|
|
Outbuildings: Shed,Garage(s),Second Garage,Sauna,Other (OtherStructures)
|
|
|
|
Interior Features:
Entry,First Floor Bedroom,Living Room,Primary Bedroom,Primary Bathroom,First Flr Full Bathroom
|
|
| |
|
UTILITIES, HEATING & COOLING |
 |
 |
|
Sewer: Septic
|
|
Water: Private Well,Drilled Well
|
|
Heat: LP/Propane Gas: Forced Air
|
|
Air Conditioning: Central A/C
|
|
|
|
|
|
|
|
|
|
|
|
|
REQUEST MORE INFORMATION |
 |
 |
|
|
| |
|
|
|
PHOTOS |
 |
| |
|
|
|
|
MAP |
 |
|
Click here to enlarge/open map
in new window.
|
| |
|
|
Listing Office:
Borseth Properties
Listing Agent:
Urbis, Michael
|
| |
|
|