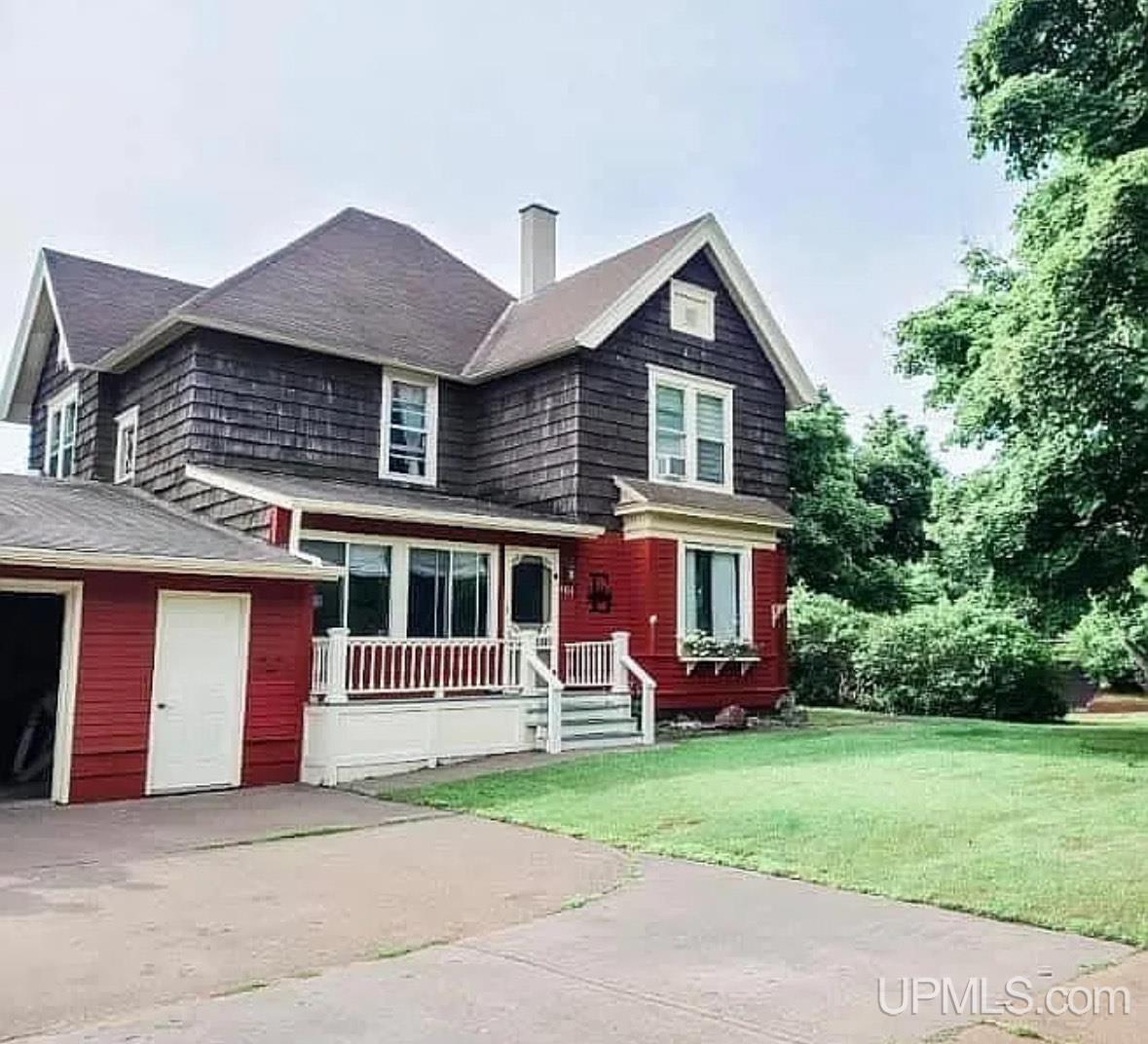401 Houghton Street
Ontonagon, MI 49953
$299,000
MLS# 50156256

LISTING STATUS
LEGAL DESCRIPTION
|
SCHOOL DISTRICT Ewen-Trout Creek Cons SD |
|
COUNTY Ontonagon |
WATERFRONT No |
|
PROPERTY TAX AREA Ontonagon (66015) |
|
ROAD ACCESS City/County |
|
WATER FEATURES None |
PROPERTY DESCRIPTION
Residential Details
|
BEDROOMS 4.00 |
BATHROOMS 3.00 |
|
SQ. FT. (FINISHED) 2875.00 |
ACRES (APPROX.) 0.35 |
|
LOT DIMENSIONS 50x100 100x100 |
|
YEAR BUILT (APPROX.) 1897 |
STYLE Conventional Frame |
Room Sizes
|
BEDROOM 1 14x13 |
BEDROOM 2 14x14 |
BEDROOM 3 14x13 |
BEDROOM 4 12x8 |
BATHROOM 1 x |
BATHROOM 2 x |
BATHROOM 3 x |
BATHROOM 4 x |
LIVING ROOM 15x14 |
FAMILY ROOM 18x13 |
|
DINING ROOM 16x14 |
DINING AREA x |
|
KITCHEN 14x12 |
UTILITY/LAUNDRY x |
|
OFFICE x |
BASEMENT Yes |
Utilities
|
HEATING Natural Gas: Forced Air, Hot Water |
|
AIR CONDITIONING Central A/C,Wall/Window A/C |
|
SEWER Public Sanitary |
|
WATER Public Water |
Building & Construction
|
EXTERIOR CONSTRUCTION Cedar, Asphalt |
|
FOUNDATION Basement |
|
OUT BUILDINGS Workshop |
|
FOUNDATION |
|
GARAGE Attached Garage |
|
EXTERIOR FEATURES Deck, Fenced Yard, Porch, Sidewalks, Garden Area, Fence Owned |
|
INTERIOR FEATURES 9 ft + Ceilings |
|
FEATURED ROOMS Den/Study/Lib, Family Room, First Floor Bedroom, Living Room |
Listing Details
|
LISTING OFFICE Domitrovich Realty, Inc |
|
LISTING AGENT Domitrovich, Donald |
































