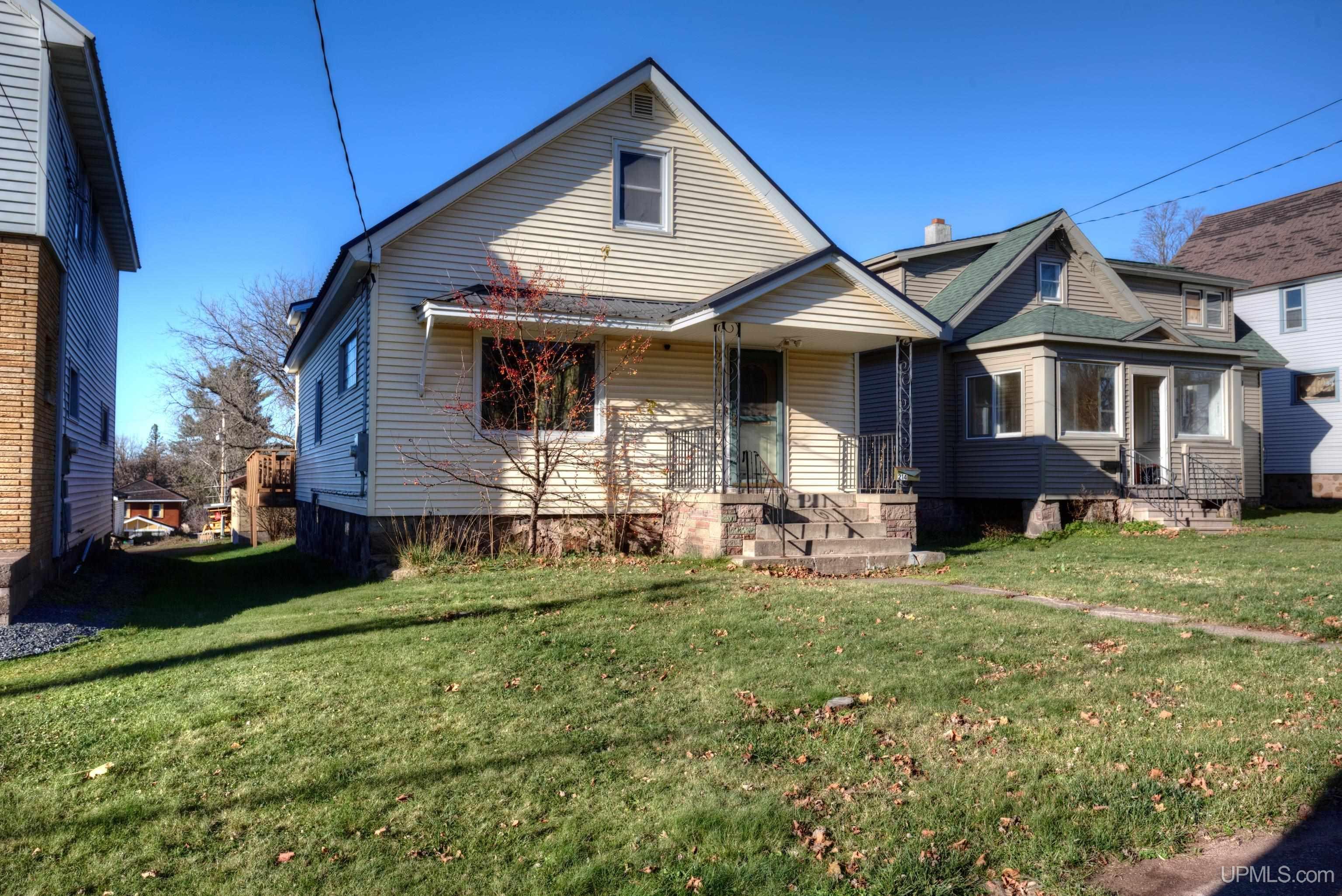214 W Norrie Street
Ironwood, MI 49938
$112,900
MLS# 50161255

LISTING STATUS
LEGAL DESCRIPTION
|
SCHOOL DISTRICT Ironwood Area Schools |
|
COUNTY Gogebic |
WATERFRONT No |
|
PROPERTY TAX AREA Ironwood (27006) |
|
ROAD ACCESS City/County, Curbed, Gravel, Paved Street, Year Round |
|
WATER FEATURES None |
PROPERTY DESCRIPTION
Residential Details
|
BEDROOMS 2.00 |
BATHROOMS 1.00 |
|
SQ. FT. (FINISHED) 2434.00 |
ACRES (APPROX.) 0.12 |
|
LOT DIMENSIONS 40x140 |
|
YEAR BUILT (APPROX.) 1920 |
STYLE Conventional Frame |
Room Sizes
|
BEDROOM 1 20x10 |
BEDROOM 2 15x12 |
BEDROOM 3 x |
BEDROOM 4 x |
BATHROOM 1 12x7 |
BATHROOM 2 x |
BATHROOM 3 x |
BATHROOM 4 x |
LIVING ROOM 16x13 |
FAMILY ROOM x |
|
DINING ROOM 15x13 |
DINING AREA x |
|
KITCHEN 12x16 |
UTILITY/LAUNDRY x |
|
OFFICE x |
BASEMENT Yes |
Utilities
|
HEATING Natural Gas: Forced Air |
|
AIR CONDITIONING Ceiling Fan(s) |
|
SEWER Public Sanitary |
|
WATER Public Water |
Building & Construction
|
EXTERIOR CONSTRUCTION Vinyl Siding |
|
FOUNDATION Basement |
|
OUT BUILDINGS None (OtherStructures) |
|
FOUNDATION Electric Fireplace |
|
GARAGE Detached Garage, Off Street |
|
EXTERIOR FEATURES Deck, Porch, Sidewalks, Storms/Screens, Street Lights |
|
INTERIOR FEATURES Cable/Internet Avail., DSL Available, Hardwood Floors, Walk-In Closet, Window Treatment(s) |
|
FEATURED ROOMS Den/Study/Lib, Entry, First Floor Bedroom, First Flr Primary Bedroom, Living Room, Unfinished Room, Utility/Laundry Room, Workshop, Home Office, First Flr Full Bathroom, Shared Bathroom, Eat-In Kitchen, Formal Dining Room |
Listing Details
|
LISTING OFFICE The Real Estate Store |
|
LISTING AGENT Wyssling, Ellen |



























































