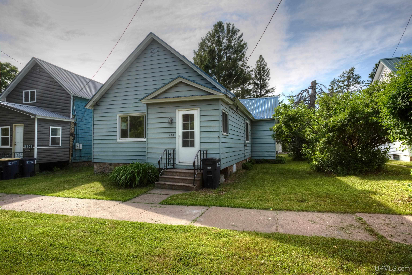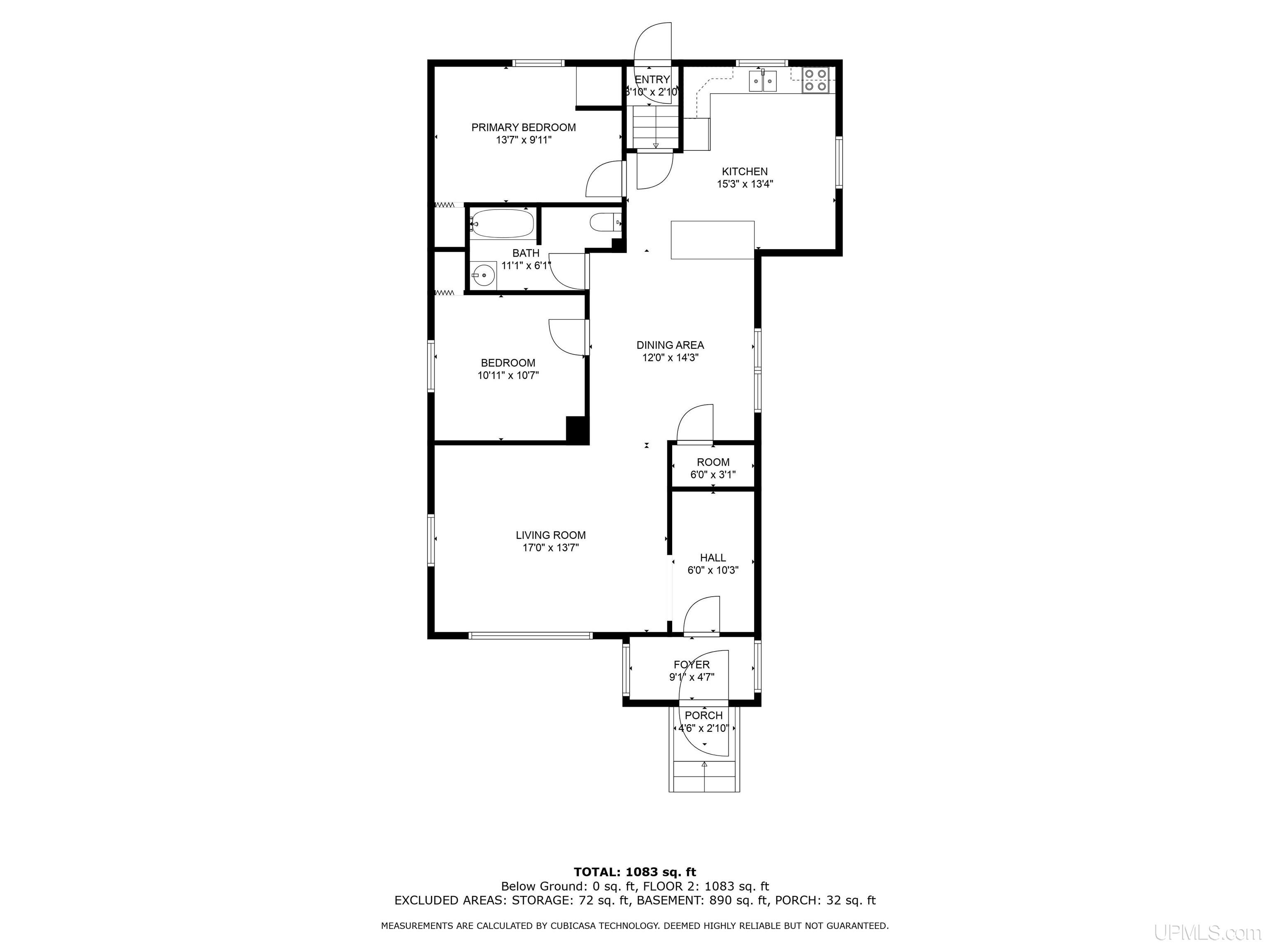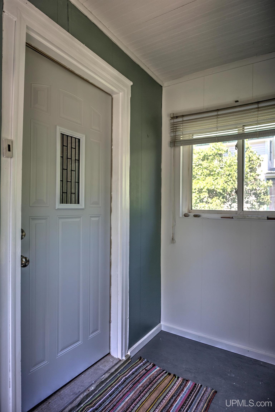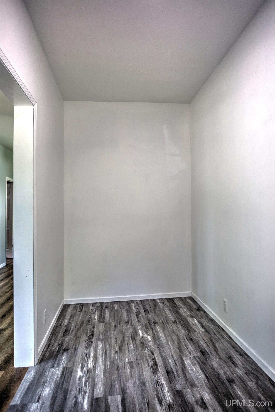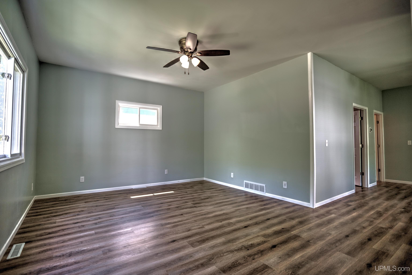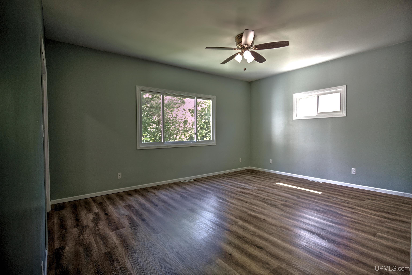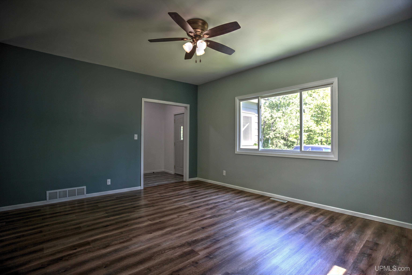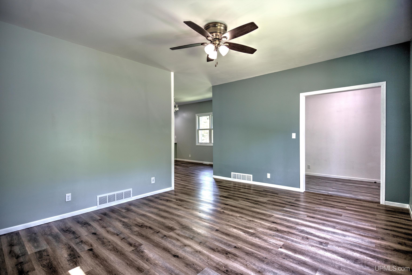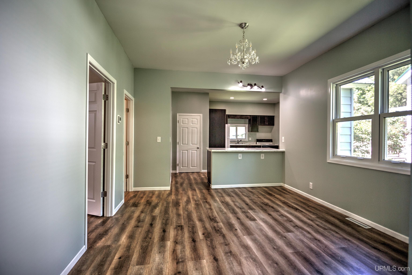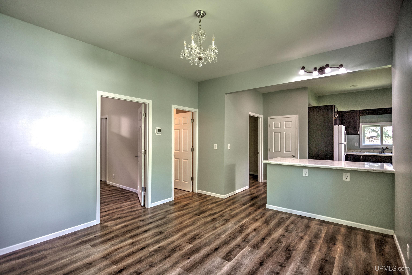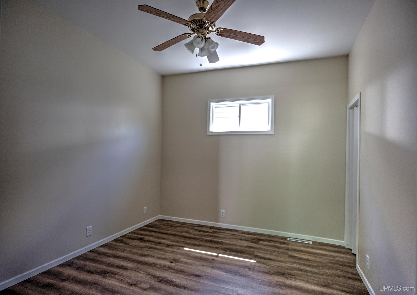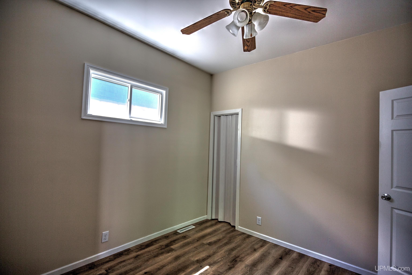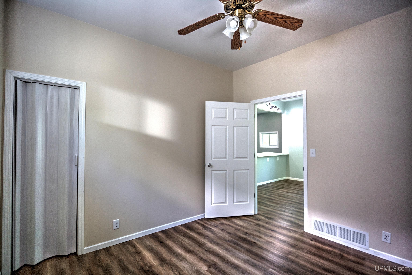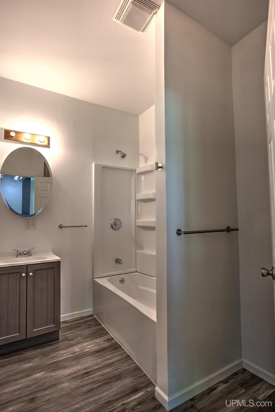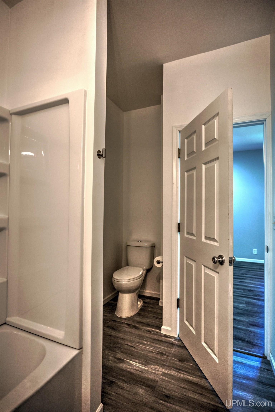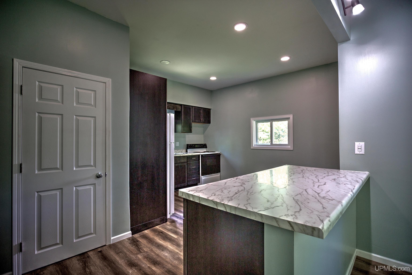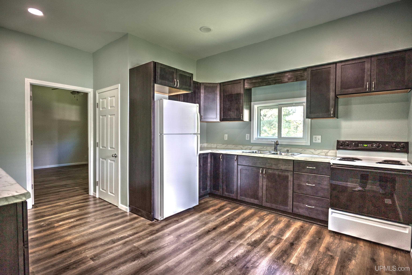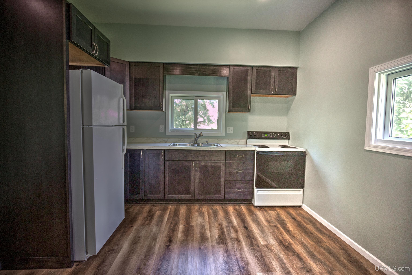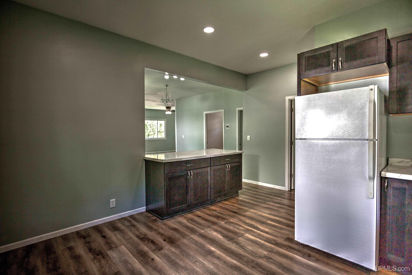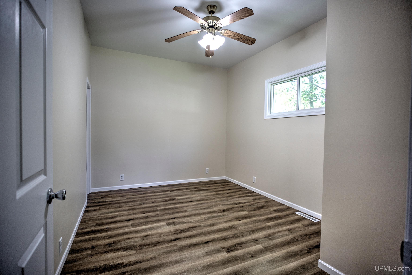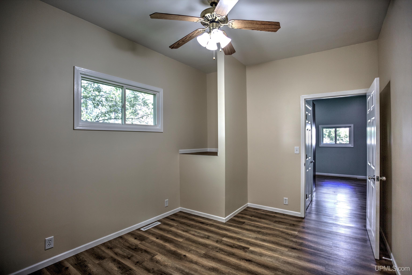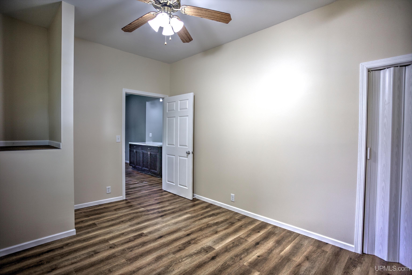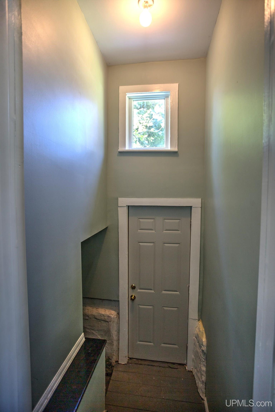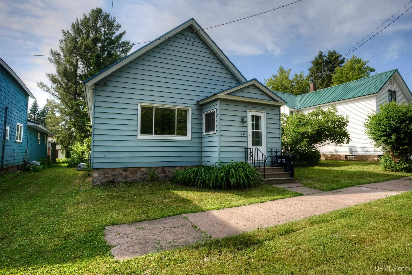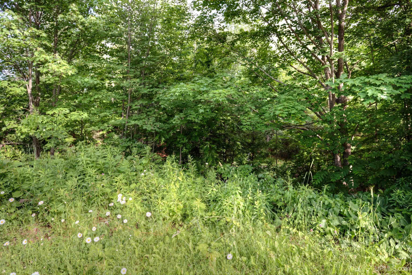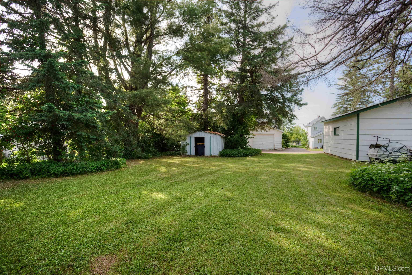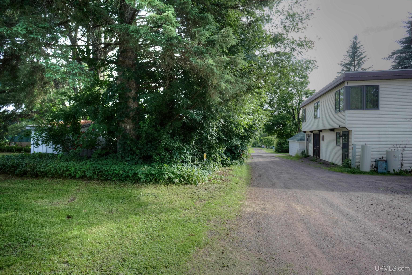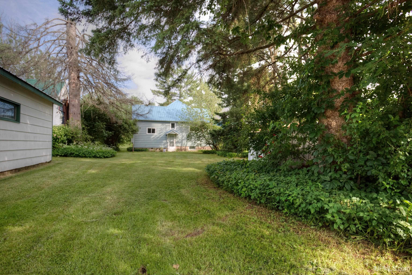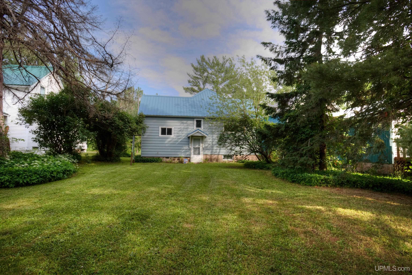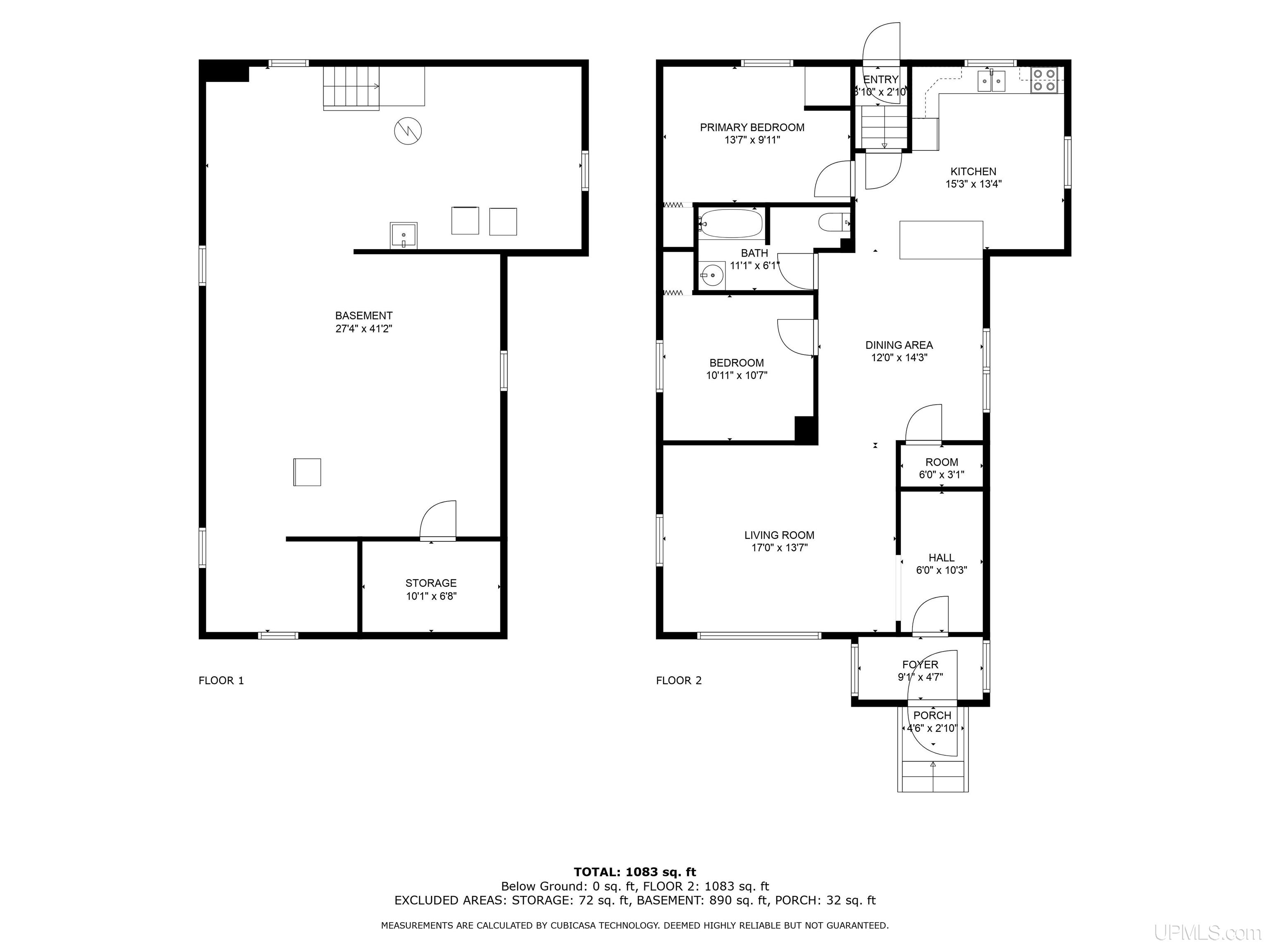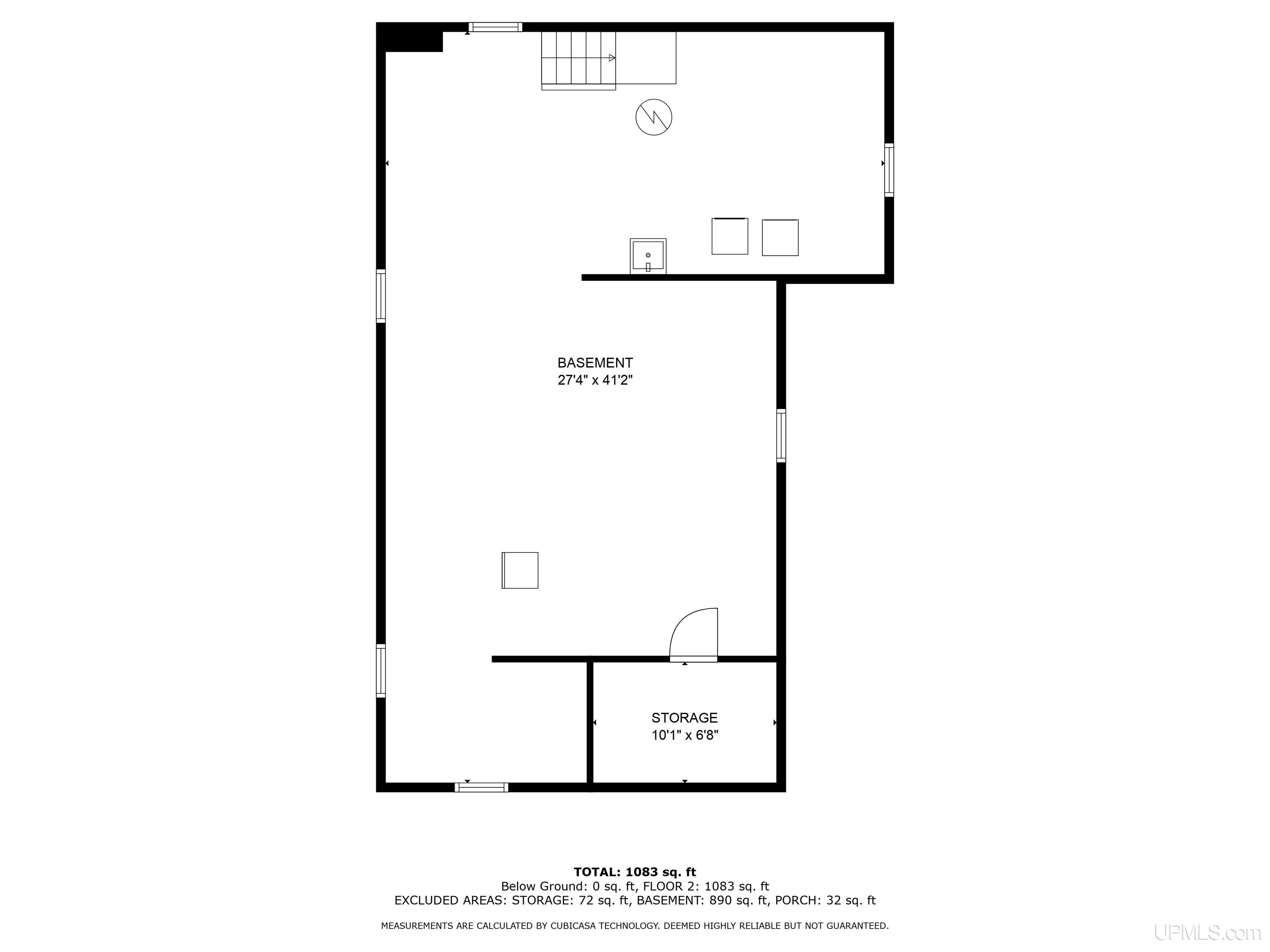230 W Frederick Street
Ironwood, MI 49938
$138,000
MLS# 50147893
LISTING STATUS
PROPERTY DESCRIPTION
LEGAL DESCRIPTION
Location
|
SCHOOL DISTRICT Ironwood Area Schools |
|
COUNTY Gogebic |
WATERFRONT No |
|
PROPERTY TAX AREA Ironwood (27006) |
|
ROAD ACCESS City/County, Paved Street, Year Round |
|
WATER FEATURES None |
Residential Details
|
BEDROOMS 2.00 |
BATHROOMS 1.00 |
|
SQ. FT. (FINISHED) 1083.00 |
ACRES (APPROX.) 0.12 |
|
LOT DIMENSIONS 40x140 |
|
YEAR BUILT (APPROX.) 1900 |
STYLE Bungalow |
Room Sizes
|
BEDROOM 1 10x13 |
BEDROOM 2 11x11 |
BEDROOM 3 x |
BEDROOM 4 x |
BATHROOM 1 6x11 |
BATHROOM 2 x |
BATHROOM 3 x |
BATHROOM 4 x |
LIVING ROOM 14x17 |
FAMILY ROOM x |
|
DINING ROOM 14x12 |
DINING AREA x |
|
KITCHEN 13x15 |
UTILITY/LAUNDRY x |
|
OFFICE x |
BASEMENT Yes |
Utilities
|
HEATING Natural Gas: Forced Air |
|
AIR CONDITIONING Ceiling Fan(s),Central A/C |
|
SEWER Public Sanitary |
|
WATER Public Water |
Building & Construction
|
EXTERIOR CONSTRUCTION Steel |
|
FOUNDATION Basement |
|
OUT BUILDINGS Shed |
|
FOUNDATION |
|
GARAGE
|
|
EXTERIOR FEATURES Sidewalks, Street Lights, Garden Area |
|
INTERIOR FEATURES Sump Pump, Walk-In Closet |
|
FEATURED ROOMS Entry, First Floor Bedroom, Living Room, Lower Level Laundry, Unfinished Room, Utility/Laundry Room, Workshop, Primary Bedroom, First Flr Full Bathroom, Eat-In Kitchen, Formal Dining Room |
Listing Details
|
LISTING OFFICE The Real Estate Store |
|
LISTING AGENT Wyssling, Ellen |

