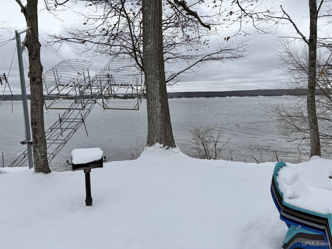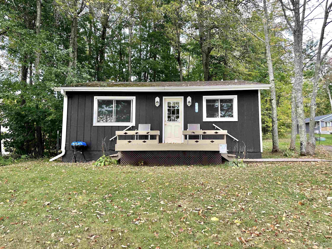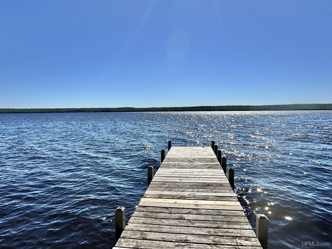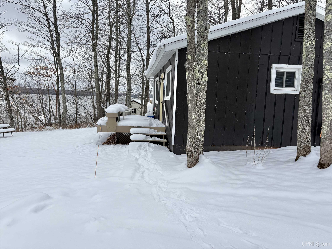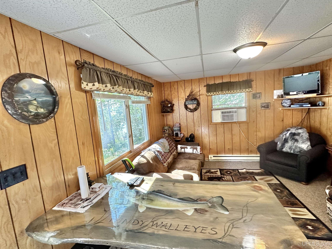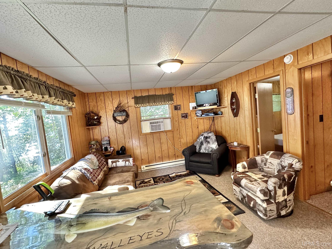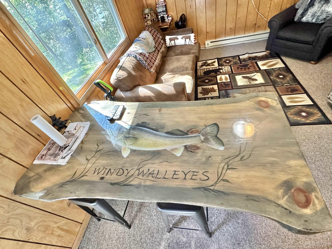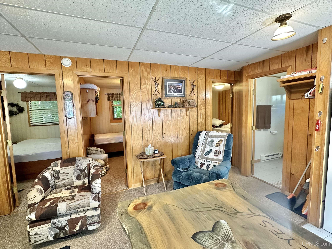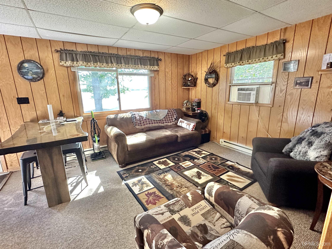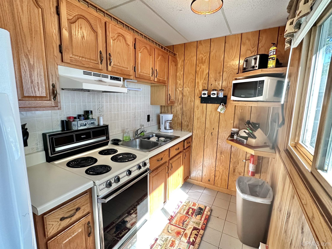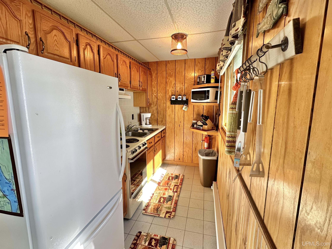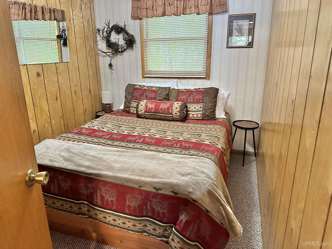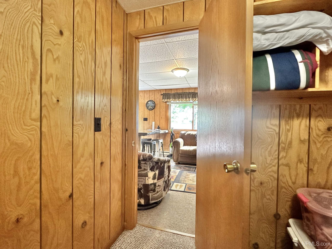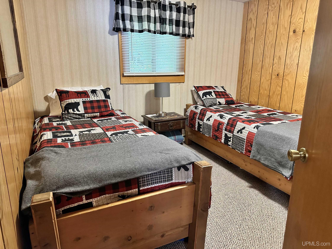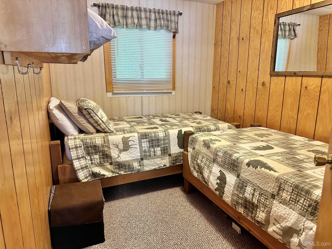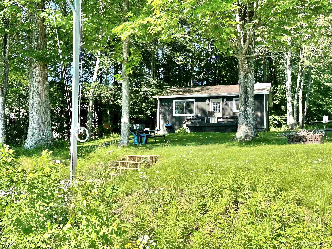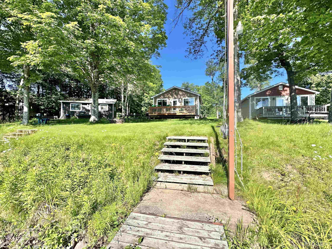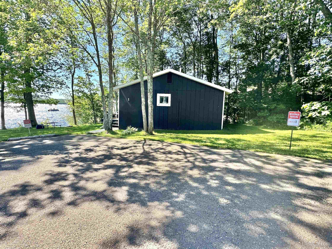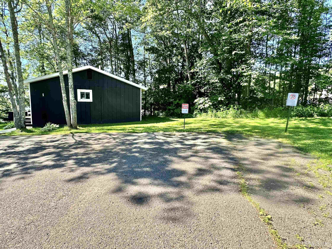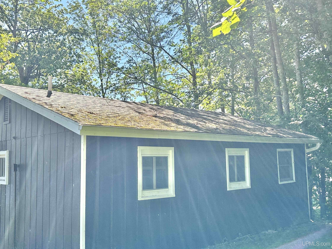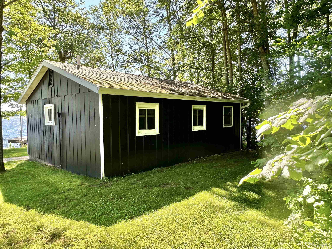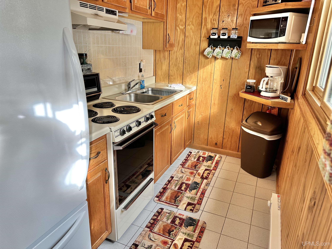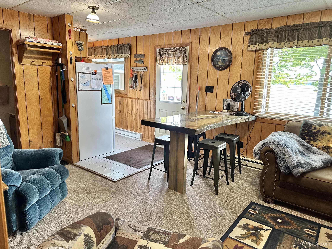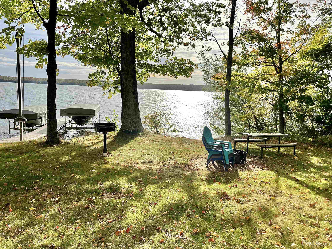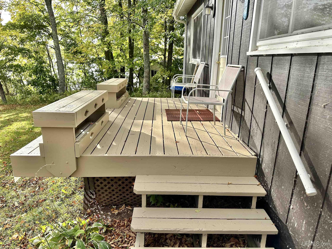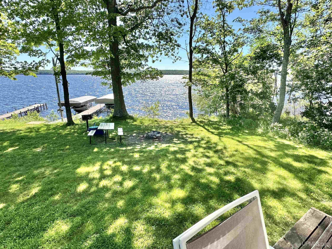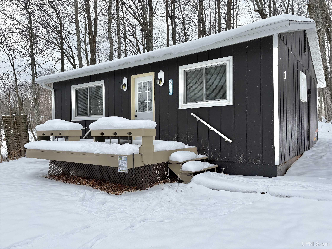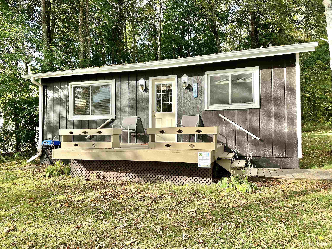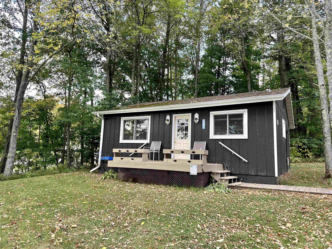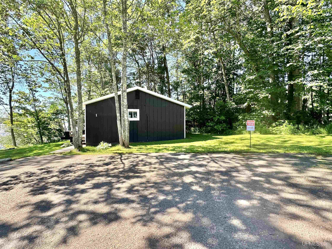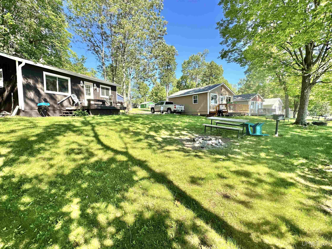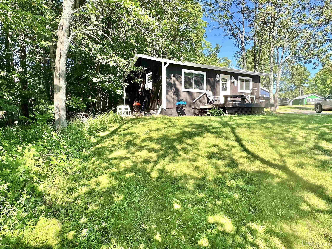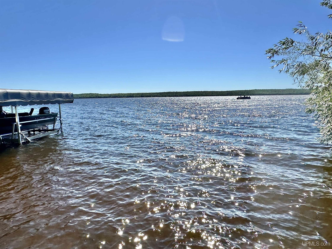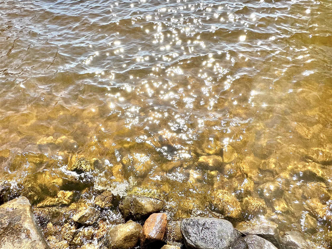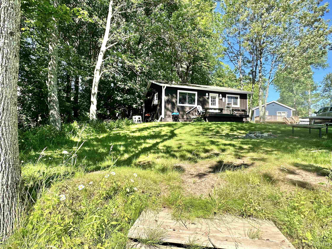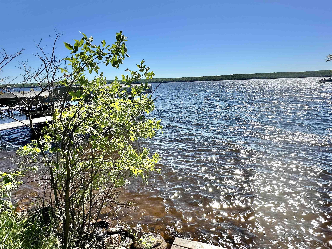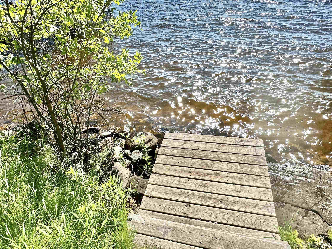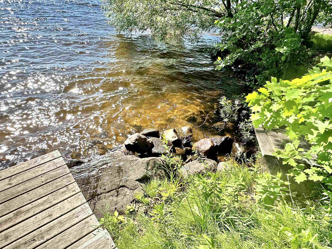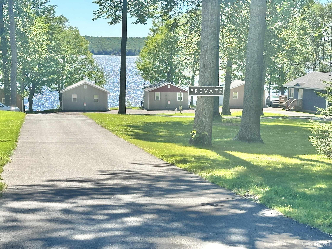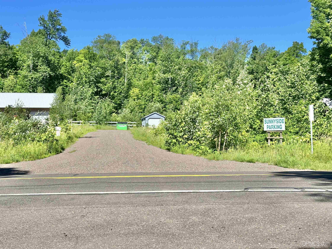N9474 M64 Highway
Marenisco, MI 49947
$195,000
MLS# 50147921
LISTING STATUS
PROPERTY DESCRIPTION
LEGAL DESCRIPTION
Location
|
SCHOOL DISTRICT Wakefield-Marenisco School Distr |
|
COUNTY Gogebic |
WATERFRONT Yes |
|
PROPERTY TAX AREA Marenisco Twp (27008) |
|
ROAD ACCESS Year Round |
|
WATER FEATURES Dock/Pier Facility, Lake Frontage, Water View, Commons to Waterfront, Shared Waterfront |
Residential Details
|
BEDROOMS 3.00 |
BATHROOMS 1.00 |
|
SQ. FT. (FINISHED) 600.00 |
ACRES (APPROX.) 0.00 |
|
LOT DIMENSIONS
|
|
YEAR BUILT (APPROX.) 1960 |
STYLE Cottage |
Room Sizes
|
BEDROOM 1 10x11 |
BEDROOM 2 8x11 |
BEDROOM 3 8x11 |
BEDROOM 4 x |
BATHROOM 1 5x8 |
BATHROOM 2 x |
BATHROOM 3 x |
BATHROOM 4 x |
LIVING ROOM 12x13 |
FAMILY ROOM x |
|
DINING ROOM x |
DINING AREA x |
|
KITCHEN 5x10 |
UTILITY/LAUNDRY x |
|
OFFICE x |
BASEMENT No |
Utilities
|
HEATING Electric: Baseboard, Electric Heat |
|
AIR CONDITIONING Window Unit(s) |
|
SEWER Shared Septic |
|
WATER Community Well |
Building & Construction
|
EXTERIOR CONSTRUCTION Other |
|
FOUNDATION Piller/Post/Pier |
|
OUT BUILDINGS None (OtherStructures) |
|
FOUNDATION |
|
GARAGE
|
|
EXTERIOR FEATURES Deck |
|
INTERIOR FEATURES Furnished |
|
FEATURED ROOMS First Floor Bedroom, First Flr Full Bathroom |
Listing Details
|
LISTING OFFICE Zak's Realty |
|
LISTING AGENT Olson, Samantha |


