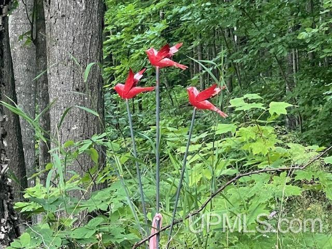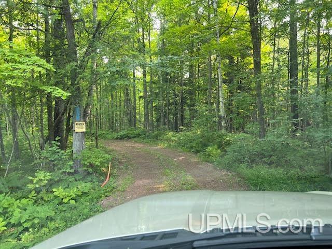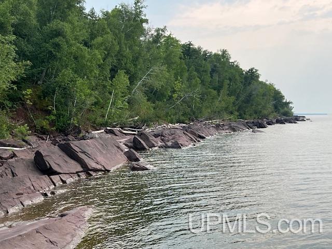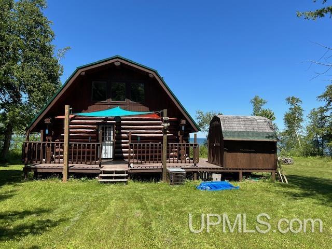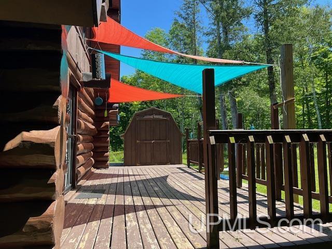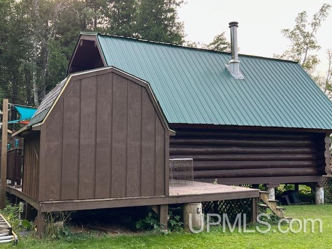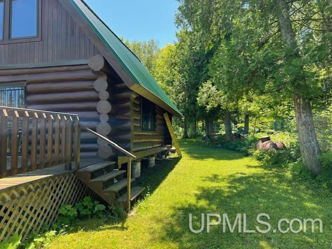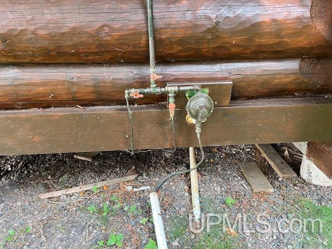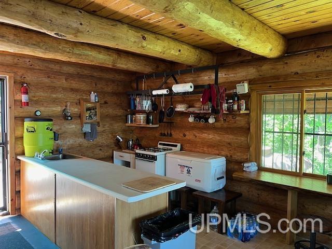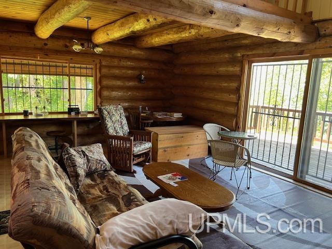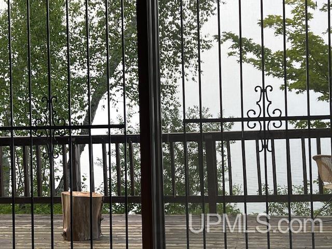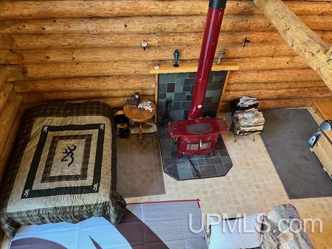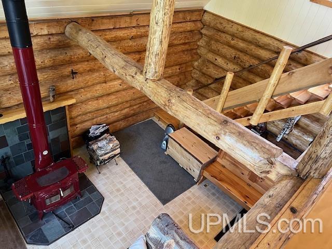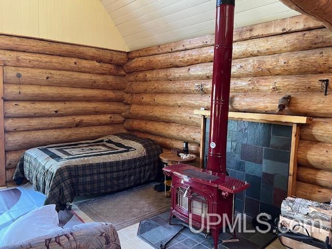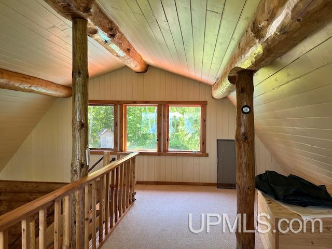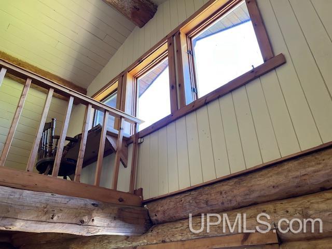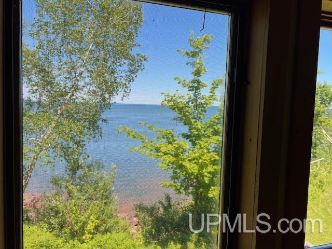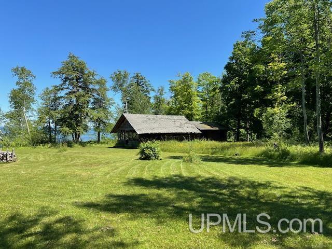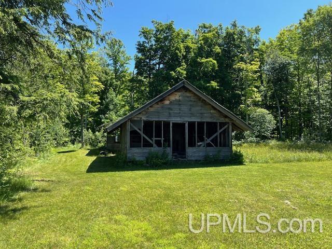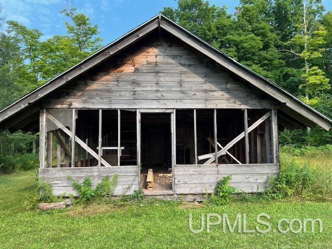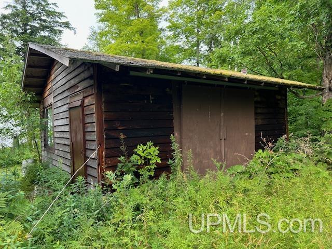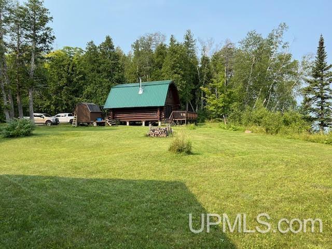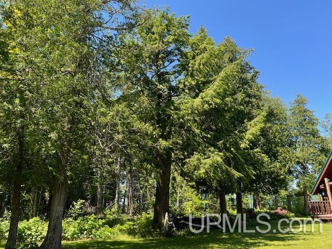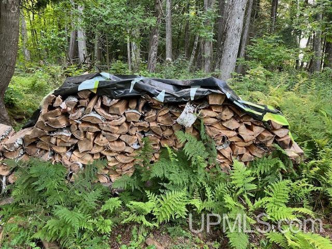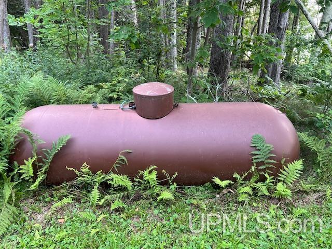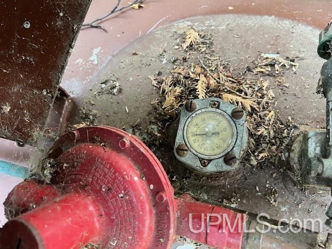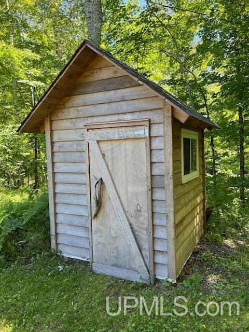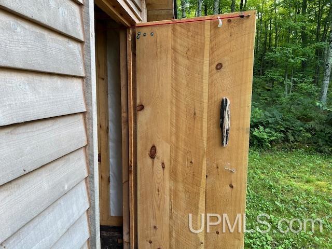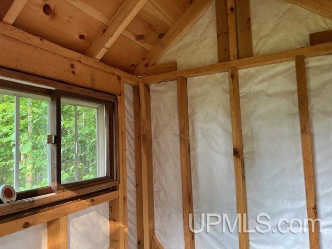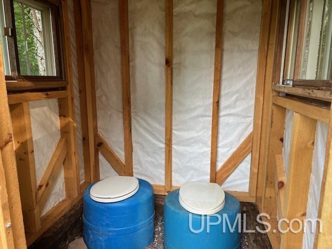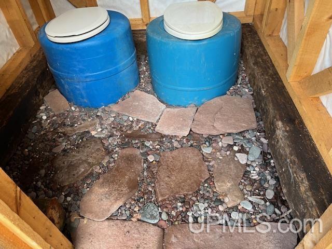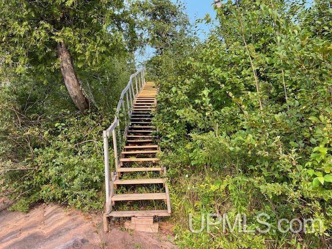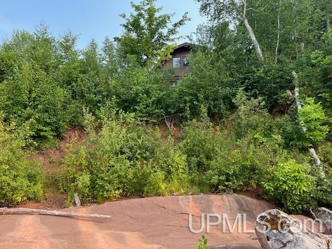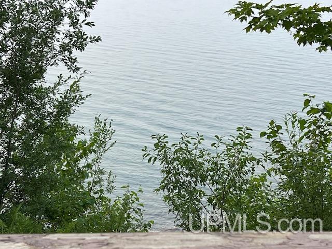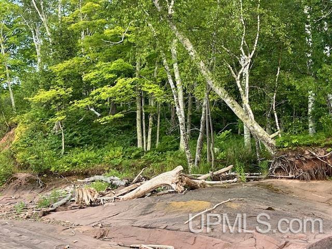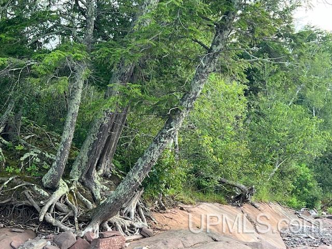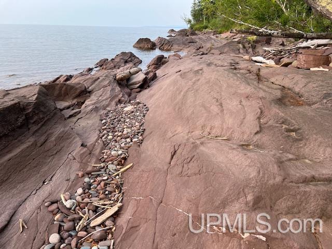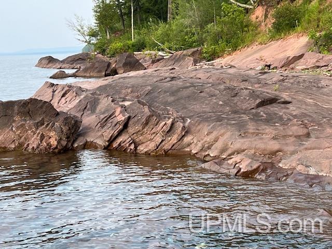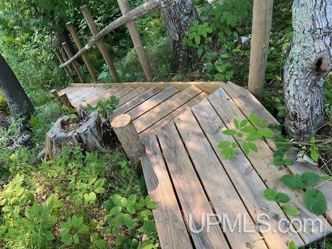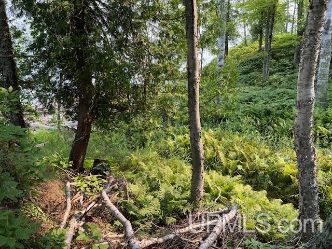Map No.GL3A Jarvi Rd Camp
Ironwood, MI 49938-999
$550,000
MLS# 50149535
LISTING STATUS
PROPERTY DESCRIPTION
LEGAL DESCRIPTION
Location
|
SCHOOL DISTRICT Ironwood Area Schools |
|
COUNTY Gogebic |
WATERFRONT Yes |
|
PROPERTY TAX AREA Ironwood Twp (27005) |
|
ROAD ACCESS Access, Country, Gravel, Private Road, Seasonal, Private no association, Gated |
|
WATER FEATURES All Sports Lake, Lake Frontage, Water View, Waterfront, Beach Access, Beach Front, Great Lake |
Residential Details
|
BEDROOMS 1.00 |
BATHROOMS 1.00 |
|
SQ. FT. (FINISHED) 1350.00 |
ACRES (APPROX.) 34.50 |
|
LOT DIMENSIONS Irregular |
|
YEAR BUILT (APPROX.) 1981 |
STYLE Log Home,Loft,Barn,Camp |
Room Sizes
|
BEDROOM 1 10x10 |
BEDROOM 2 x |
BEDROOM 3 x |
BEDROOM 4 x |
BATHROOM 1 x |
BATHROOM 2 x |
BATHROOM 3 x |
BATHROOM 4 x |
LIVING ROOM x |
FAMILY ROOM x |
|
DINING ROOM x |
DINING AREA x |
|
KITCHEN x |
UTILITY/LAUNDRY x |
|
OFFICE x |
BASEMENT No |
Utilities
|
HEATING LP/Propane Gas, Wood: Space Heater |
|
AIR CONDITIONING Other,None |
|
SEWER Other-See Remarks,None |
|
WATER None |
Building & Construction
|
EXTERIOR CONSTRUCTION Log |
|
FOUNDATION Piller/Post/Pier |
|
OUT BUILDINGS Gazebo, Shed, Outhouse |
|
FOUNDATION FamRoom Fireplace, Fireplace Screen, Wood Burning, Free Standing Fireplace, Decorative Fireplace |
|
GARAGE
|
|
EXTERIOR FEATURES Deck, Porch, Outdoor Kitchen, Other (ExteriorFeatures) |
|
INTERIOR FEATURES Interior Balcony, Cathedral/Vaulted Ceiling, Furnished, Other (InteriorFeatures) |
|
FEATURED ROOMS Entry, Family Room, First Floor Bedroom, Great Room, Loft, Breakfast Nook/Room, Dining "L" |
Listing Details
|
LISTING OFFICE The Real Estate Store |
|
LISTING AGENT Wyssling, John |


