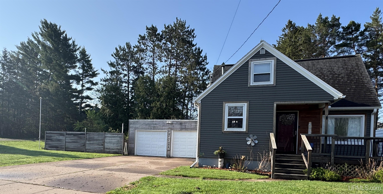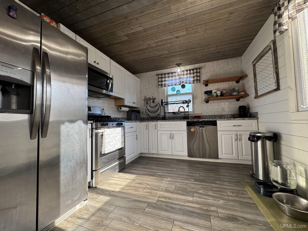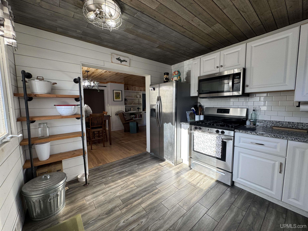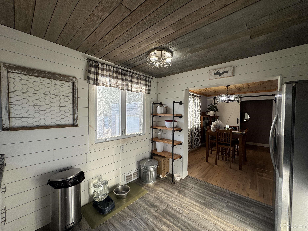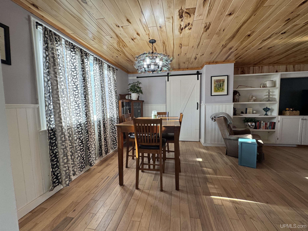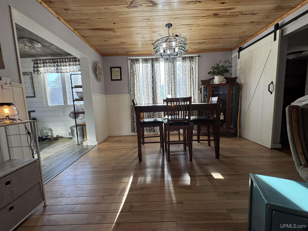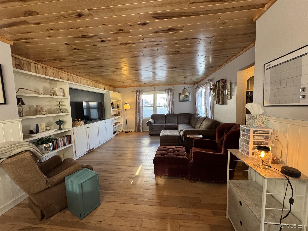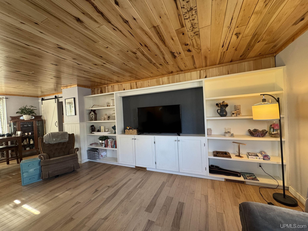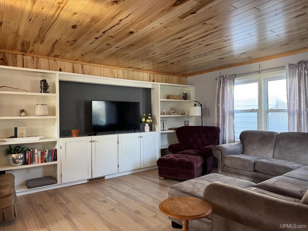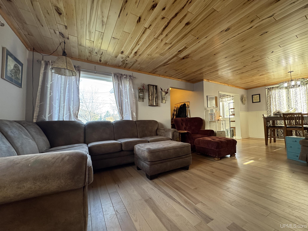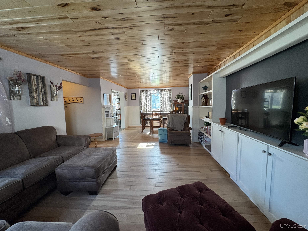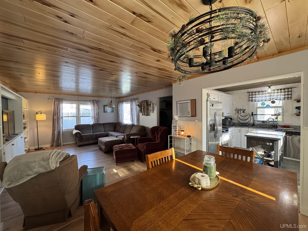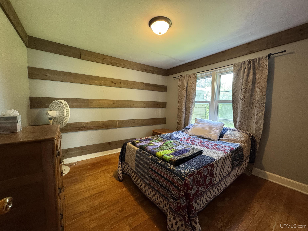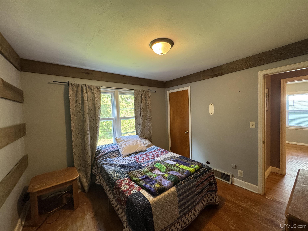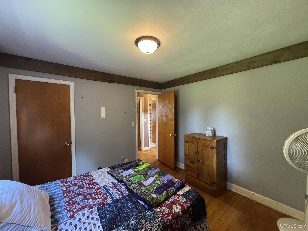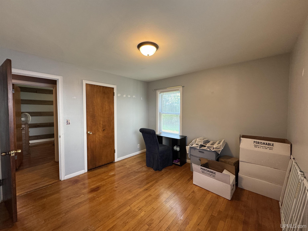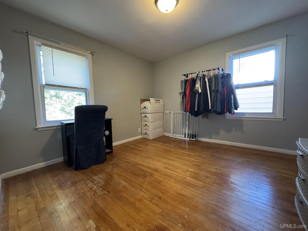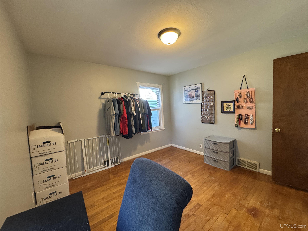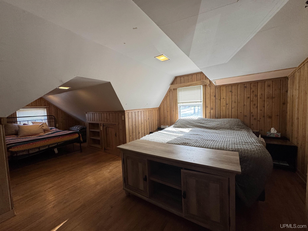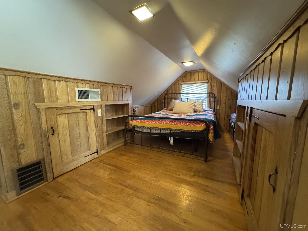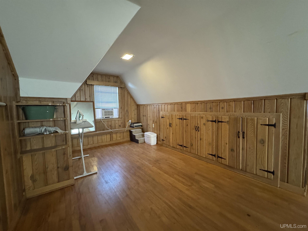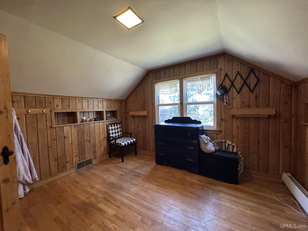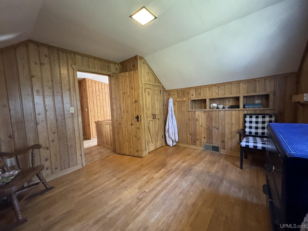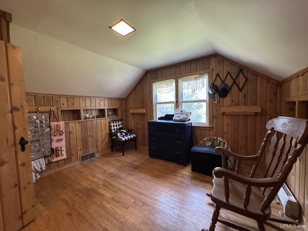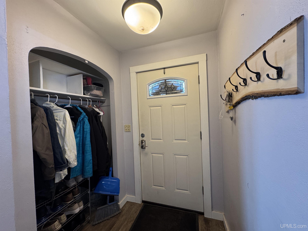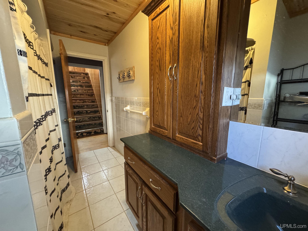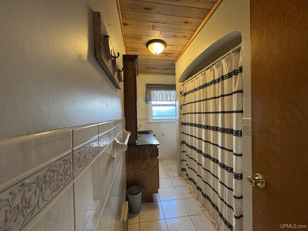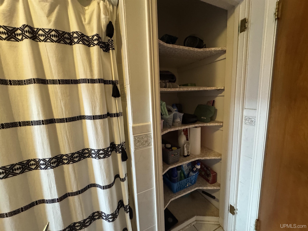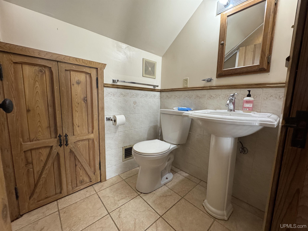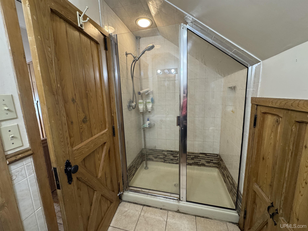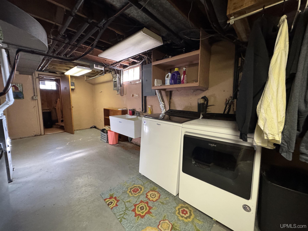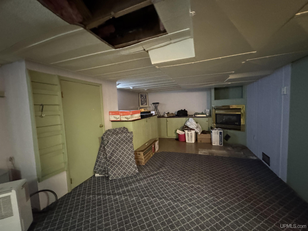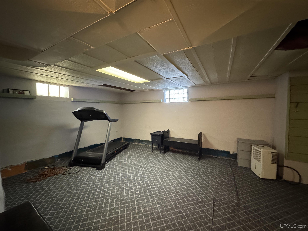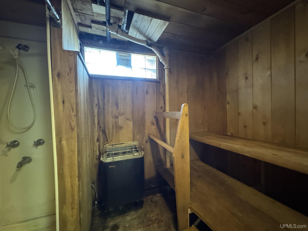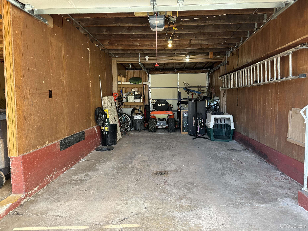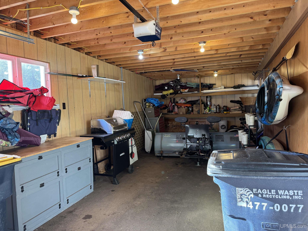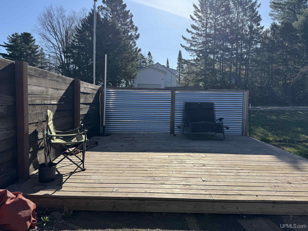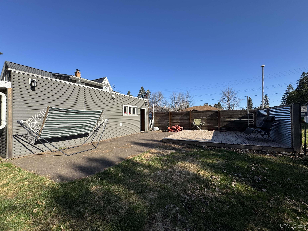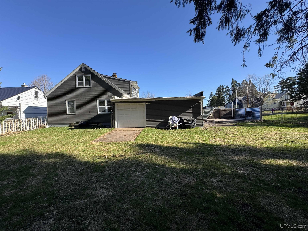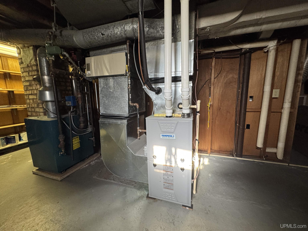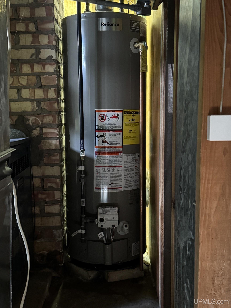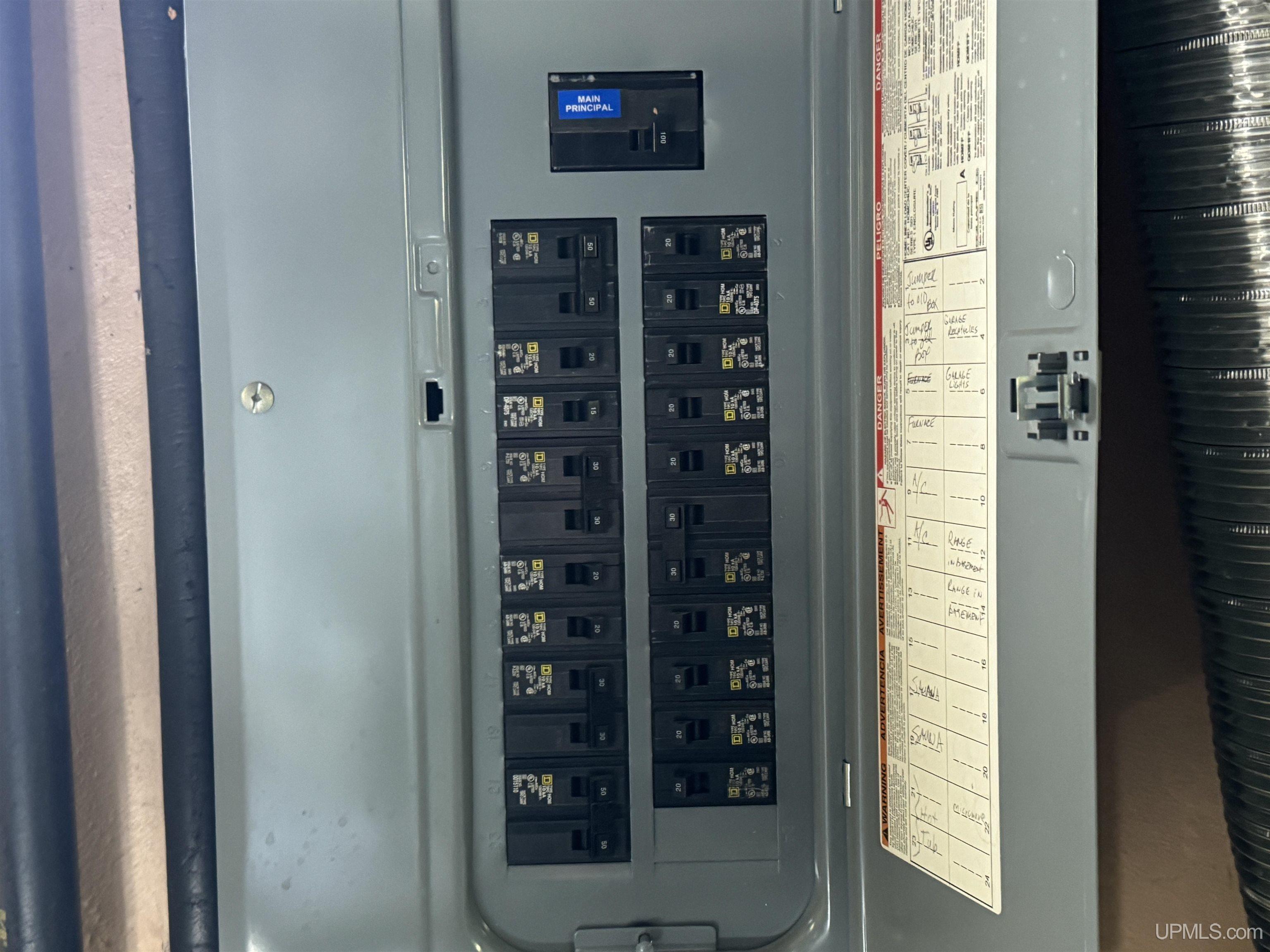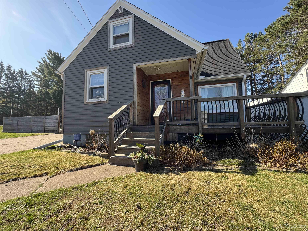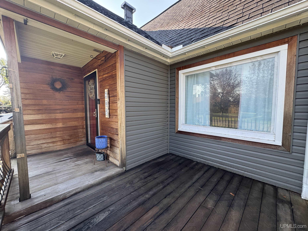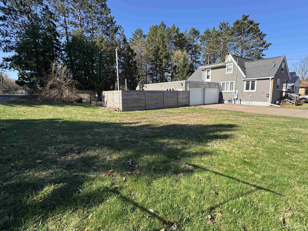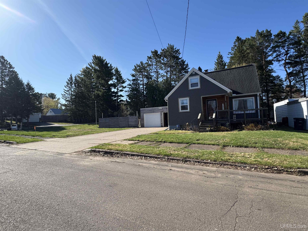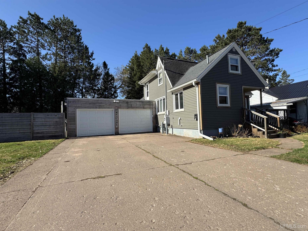205 W Coolidge Avenue
Ironwood, MI 49938
$159,000
MLS# 50174609
LISTING STATUS
PROPERTY DESCRIPTION
LEGAL DESCRIPTION
Location
|
SCHOOL DISTRICT Ironwood Area Schools |
|
COUNTY Gogebic |
WATERFRONT No |
|
PROPERTY TAX AREA Ironwood (27006) |
|
ROAD ACCESS City/County, Year Round |
|
WATER FEATURES None |
Residential Details
|
BEDROOMS 4.00 |
BATHROOMS 2.00 |
|
SQ. FT. (FINISHED) 1254.00 |
ACRES (APPROX.) 0.25 |
|
LOT DIMENSIONS 100x110 |
|
YEAR BUILT (APPROX.) 1947 |
STYLE Traditional |
Room Sizes
|
BEDROOM 1 11x11 |
BEDROOM 2 11x11 |
BEDROOM 3 11x12 |
BEDROOM 4 24x28 |
BATHROOM 1 6x10 |
BATHROOM 2 4x8 |
BATHROOM 3 x |
BATHROOM 4 x |
LIVING ROOM 14x18 |
FAMILY ROOM x |
|
DINING ROOM 8x12 |
DINING AREA x |
|
KITCHEN 10x11 |
UTILITY/LAUNDRY x |
|
OFFICE x |
BASEMENT Yes |
Utilities
|
HEATING Natural Gas: Forced Air |
|
AIR CONDITIONING Ceiling Fan(s),Central A/C |
|
SEWER Public Sanitary |
|
WATER Public Water |
Building & Construction
|
EXTERIOR CONSTRUCTION Vinyl Siding |
|
FOUNDATION Basement |
|
OUT BUILDINGS None (OtherStructures) |
|
FOUNDATION Basement Fireplace, Gas Fireplace |
|
GARAGE Attached Garage, Gar Door Opener |
|
EXTERIOR FEATURES Deck, Patio |
|
INTERIOR FEATURES Hardwood Floors, Walk-In Closet, Spa/Sauna |
|
FEATURED ROOMS First Floor Bedroom, First Flr Full Bathroom |
Listing Details
|
LISTING OFFICE First Weber, Inc |
|
LISTING AGENT Colassaco, Gayle |

